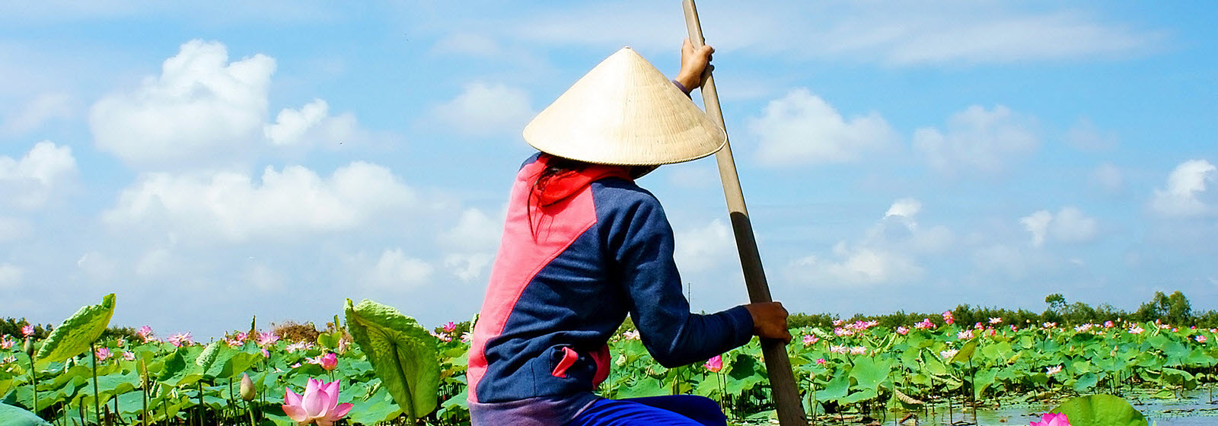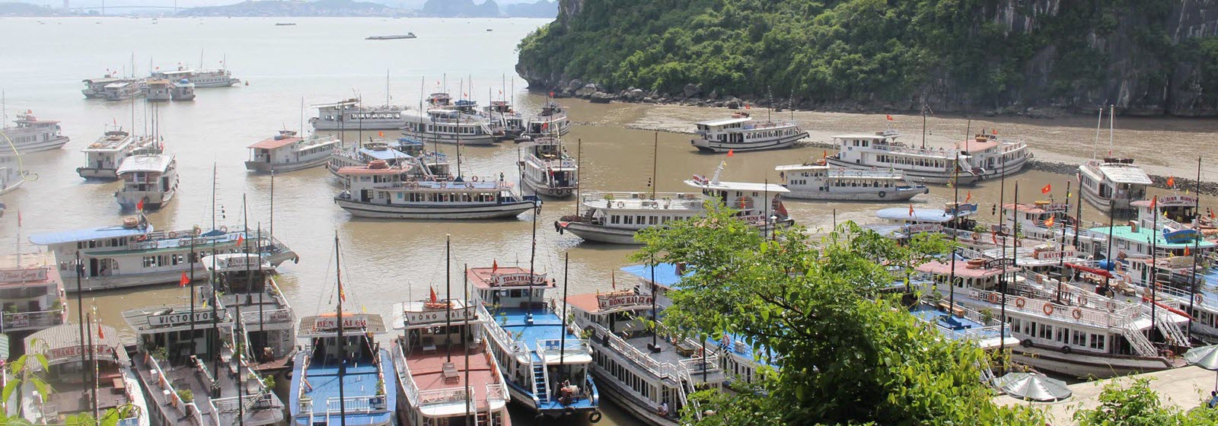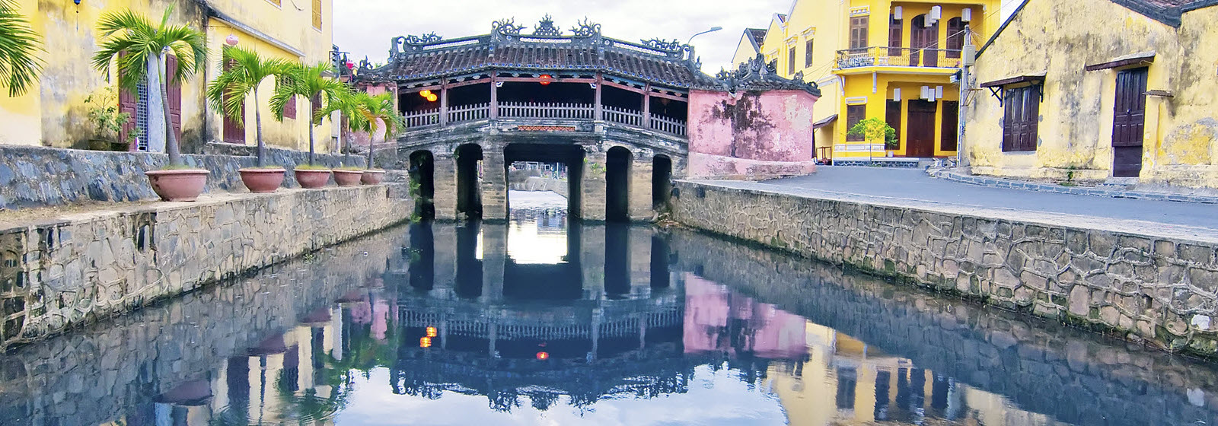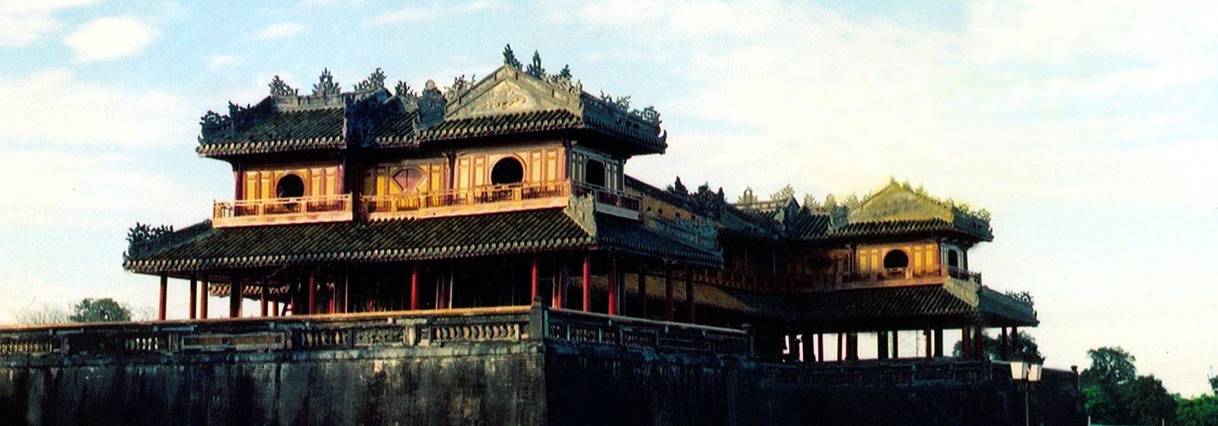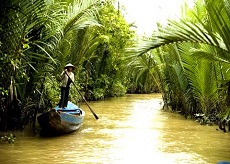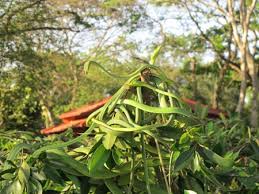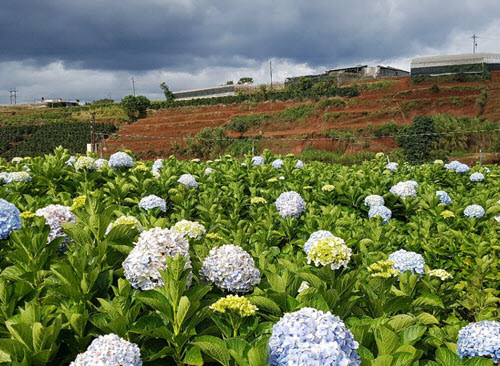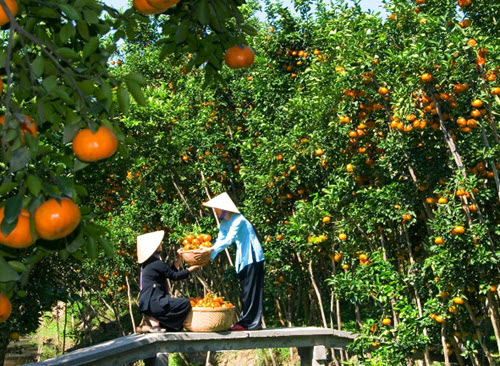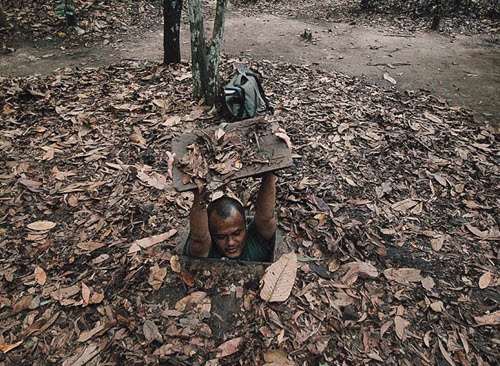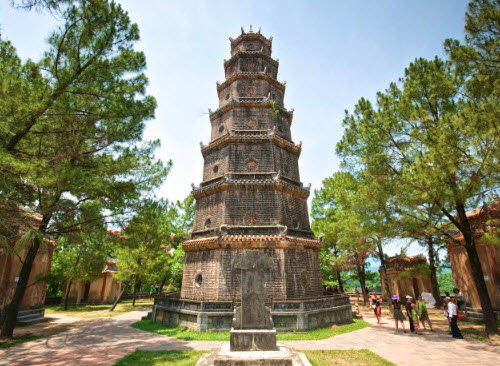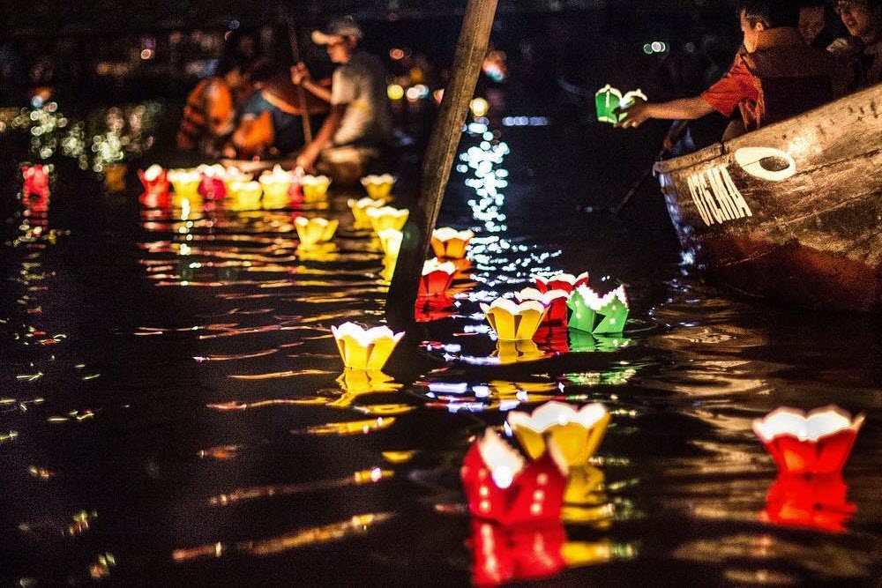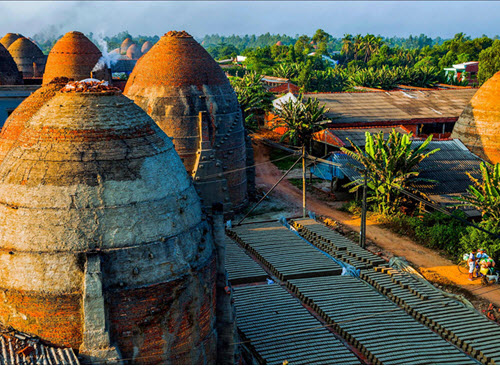Vinh Trang Pagoda
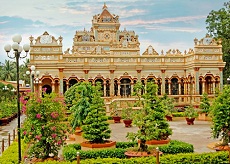
The history...
Formerly, it was a small leaf hermitage set up in the early 19th century by District Chief Bui Cong Dat. In 1849, the Most Venerable Abbot Thich Hue Dang put it up a big pagoda and named it Vinh Trang Pagoda. The Abbot’s successor was the Most Venerable Thich Thien De. In 1890, lay-Buddhists came to the Royal-Chartered Linh Thuu Pagoda to invite the Most Venerable Thich Chanh Hau take charge of the Abbot of the Pagoda. In 1895, he had the Pagoda reconstructed. The pagoda has many netlike panels, horizontal boards and oblong boards of the parallel sentences. These netlike panels were elaborately carved. The Most Venerable Thich Minh Dang who had the Triple Gate, the main hall and the Patria. The pagoda has many netlike panels, horizontal boards and oblong boards of the parallel sentences.
Close eyes to the pagoda
Vinh Trang Pagoda is the greatest pagoda of Tien Giang Province, in an area of 2,000m2 with many beautiful trees. It was built in 1849 in My Phong village, My Tho City, in the shape of “Nation” letter of Chinese characters. The pagoda includes four large departments connected with each other: the front department, the main department, the worship department and the back department, bearing a combination of European-Asian architecture and creating a splendid beauty, solemnity, but purity.
The beautiful structure features a mixture of Chinese, Vietnamese and Angkor (Cambodian) architectural styles. The pagoda consists of five buildings, two ornamental yards and 178 pillars. The extremely beautiful structures in the pagoda are two triumphal arches bearing an art of inserting bottle and porcelain fragments which create harmonious pictures illustrating the Buddha’s legendaries. Inside the pagoda, there is a set of pictures “eight angels riding on animals” another set of statues of the Amitabha Holy Trinity carved in bronze, as big as a man, and more particularly, the set of the eighteen Arhants, wood carving work, is the only one, not two, in the west of South Vietnam, made by a snumber of artists in 1907. Graves of Buddhist priests who took care of the pagoda are scattered around. These graves are decorated with carefully engraved flagstones.
There are three entrances to the pagoda. The central iron gate is always closed, while the two side gates, which are designed in the co lau style are open. The side gates are adorned with colorful porcelain mosaics featuring Buddhist folktales and natural scenery. The facade of Vinh Trang Pagoda contains both Asian and European architecture including elements from the Renaissance period, Romanesque style, French decorative flowers and Japanese enameled tile. From afar, the pagoda resembles the five-tower Angkor Temple.
According to locals, a monk named Minh Dan and an architect named Huynh Tri Phu traveled to Cambodia prior to building the pagoda for inspiration and eventually combined Khmer architecture with European styles for the pagoda. Vinh Trang Pagoda houses 60 precious statues made from copper, wood and terracotta. The most valuable collection is the 18 arhats made from jackfruit tree wood in 1907. Additionally, the pagoda has a bell that was cast in 1854.
The pagoda is surrounded by gardens of ornamental trees, ancient trees and bonsai, creating a peaceful atmosphere. It provided shelter for Vietnamese patriots and is recognized as a national historical and cultural relic by the government.
The architecture of Vinh Trang Pagoda is a harmonious combination of Asian and European types of architecture, creating the splendid, but simple features of this Buddhist pagoda.


